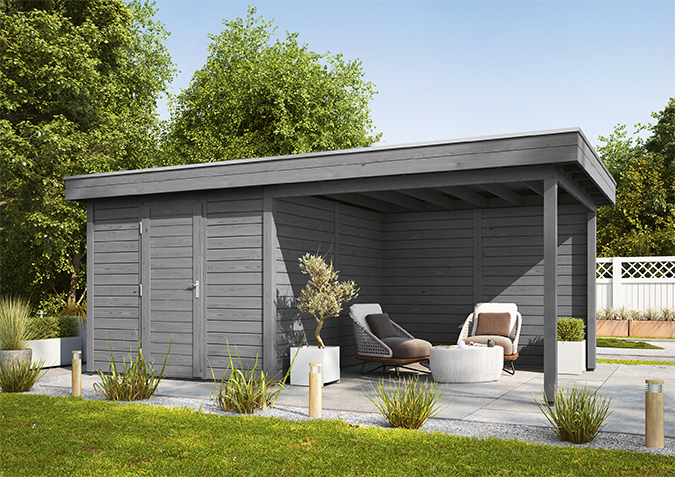How to build a summer house on a budget – what you need to consider
To avoid trouble with the authorities and potentially with your neighbors, you’ll need to find out what the local rules and regulations are and whether you need planning permission. The best way to start is to contact the local planning office of your town. The planning department will provide you with all the information you need. If the dimensions are kept within certain limits and the design meets certain criteria, you might not even need planning permission. In case you’re looking for summer house plans, Lugarde or one of our dealers, can provide you with them!
Other things to consider:
Prior to purchasing a summerhouse it’s a good idea to keep an eye on the quality of the timber. As most summerhouses are made of pinewood (Pinewood is easy to work with) it’s important to know that pine grown in northern countries is usually your best option. Due to these trees growing way slower than in other regions, this type of pinewood is of higher quality. All Lugarde cabins including doors, windows and roofs are made of this high quality timber.
Ventilation is another important aspect, and one that is often forgotten when building a summer house, with proper ventilation you can avoid the buildup of mould.
In addition, you should ask yourself whether your cabin will be used for residential proposes (like a garden office, yoga room, guestroom etc.) of so, you might consider insulating floor, walls and/or roof. All Lugarde cabins can be ordered including insulation.
Last but not least the correct type of finish must be taken into account. In our brochure you can check which type of finish can be applied to the cabin of your choice, alternatively you can have yourself advised by one of our dealers.
Movement of the wood
When building a summerhouse you should realize that the timber will move. Wood expands and shrinks depending on humidity and weather conditions. This means that all our cabins are constructed in such a way the wood is given some lea way. Be precautious when screwing and nailing parts together (follow the instructions closely) this to avoid blocking the movement of the wallboards which can cause major problems.
Furthermore : Our summerhouses may only be erected on a foundation that is 100% level. Please check for details at our FAQ page which you can find HERE.
How to build summer house step by step
In below video example we explain how to build a summerhouse step by step. This is done in steps that outline how to do it yourself. In this example we show a summer house in Pro system with an apex roof. As there are many more types of cabin- and roof constructions, other videos as well as manuals can be found here. There we also explain on details like: insulation, adjusting windows and doors etc… Choose from many different sizes, such as a 14×10 summer house, or build your custom size!











